Office extension 'pod' building
The modular office extension connected to the main building at the Australian Synchrotron is occupied and fully operational.
The ‘pod’ building provides an open office area with extensive glazing to allow plenty of natural light to enter, and roller blinds to reduce the glare when necessary. It has been fitted out with workstations and office furniture and is now occupied by staff from several groups, including Major Projects. The building is simple but functional and the occupants are satisfied with their new work area.
The pod also provides spare desks for visitors to use.


Above (8 March 2012): looking across the pod from the doorway that leads to the main building.
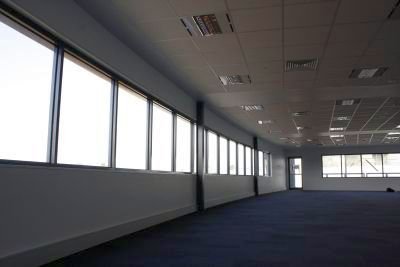
Above (11 August 2011): inside the office extension pod.
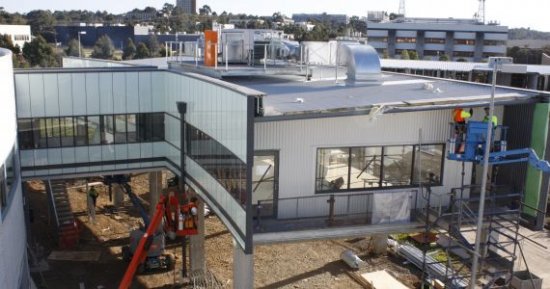
Above (28 July 2011).
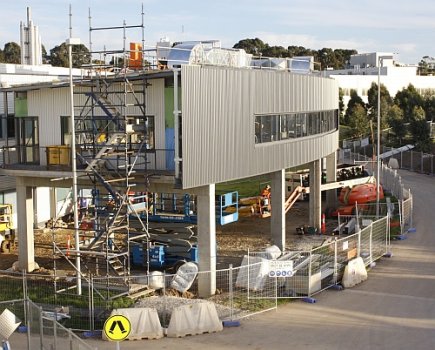
Above (1 Juy 2011): morning sun on the office extension building.
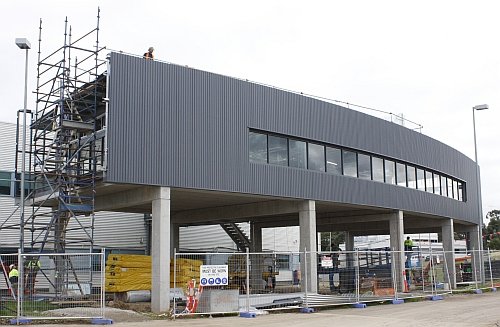
Above (24 June 2011).
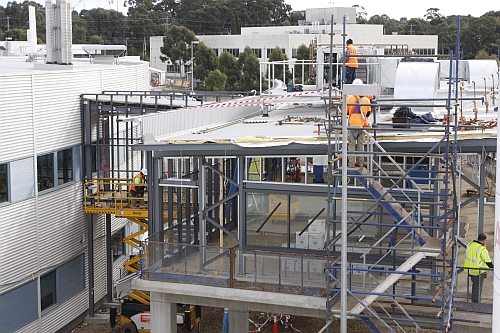
Above (16 June 2011).
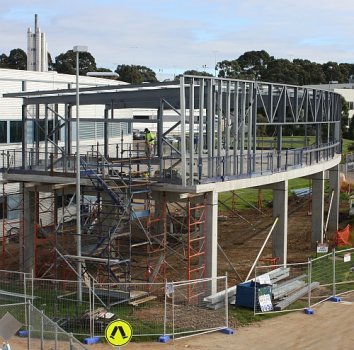
Above (4 May 2011).
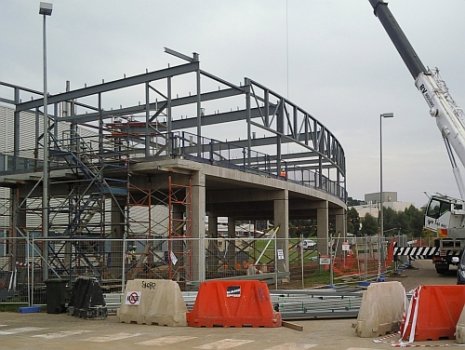
Above (20 April 2011): worm's eye view of the office extension pod building.
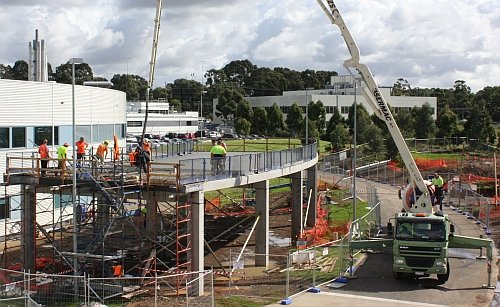
Above (12 April 2011): pouring concrete for first floor of pod building.
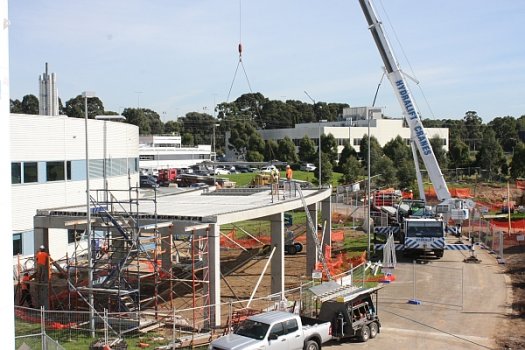
Above (5 April 2011): progress with construction of office extension 'pod' building.
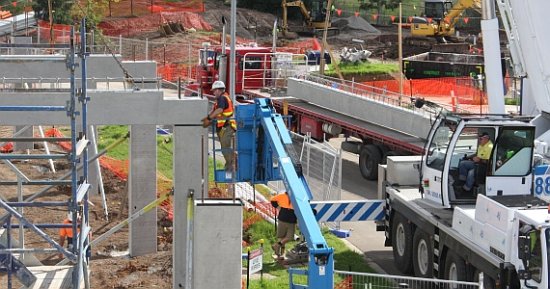
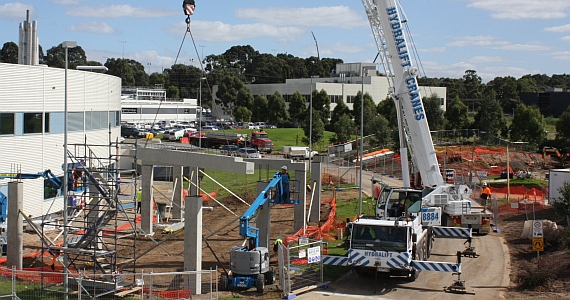
Above (31 March 2011): Positioning support beams for office extension building.
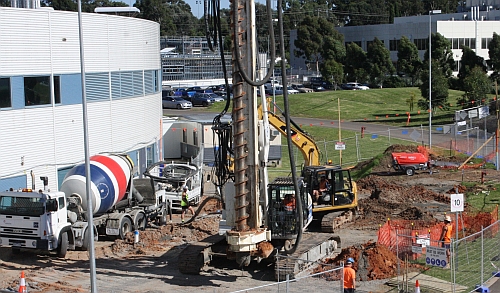
Above (7 March 2011): drilling for office extension building.
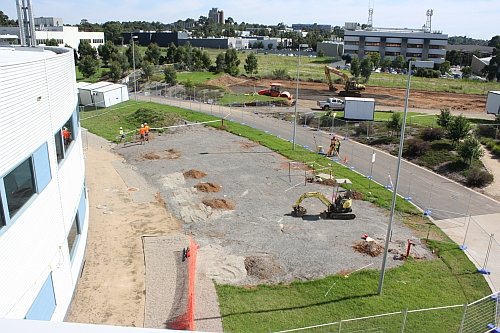
Above (15 February 2011): progress towards office extension 'pod' building.
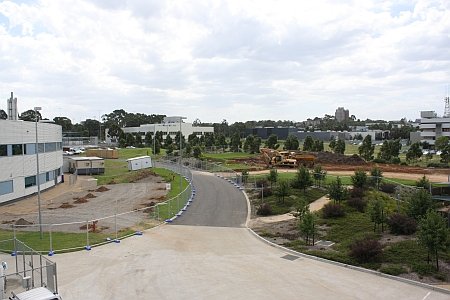
Above (1 February 2011): preparation for modular office extension.
