Technical support laboratories building
The technical support laboratories building at the Australian Synchrotron is occupied and fully operational with four laboratories, an open plan office, meeting rooms, mechanical workshop and stockroom. The large spaces within this building have enabled the engineering group to be consolidated into one area, supported by tools and equipment located downstairs.
Some initial problems with sun glare have been addressed with tinted windows, and a barrier has been installed alongside the roadway on the south side of the building to avoid the risk of vehicles falling down the slope.
Several staff in the mechanical workshop are busy making pipes that will go into the transfer tunnel for the extended imaging and medical beamline. This is a major undertaking that demonstrates the impressive range of expertise available in the engineering group.
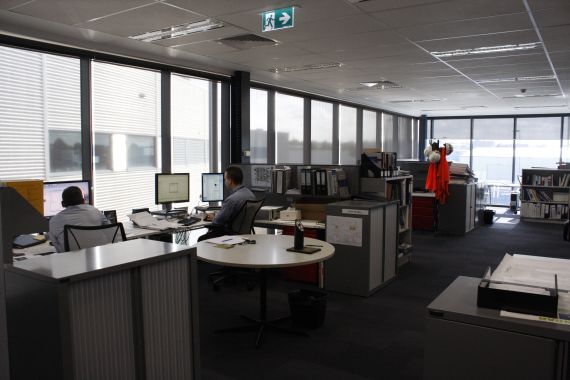
Above (6 February 2012): Workstations in the new technical support laboratories building.
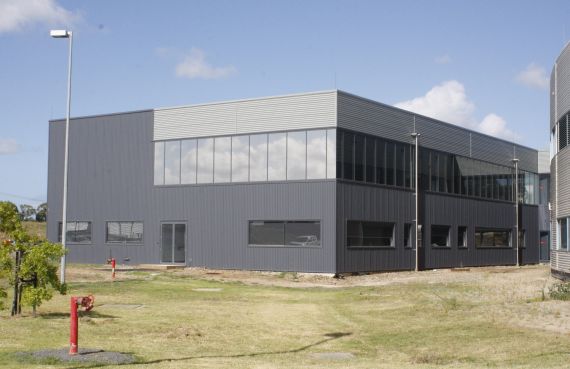
Above (6 Feburary 2012): The new technical support laboratories seen from the east side.
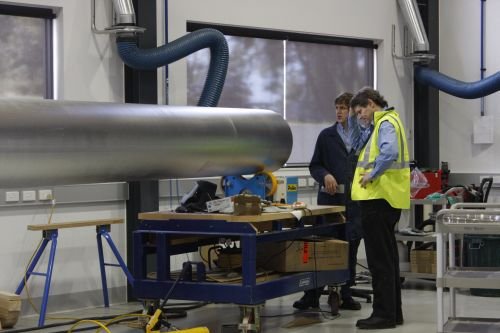
Above (20 December 2011) L-R: Robert Rostan and Paul Leonard discuss the next stage of preparing the transfer tunnel pipes in the new mechanical workshop..
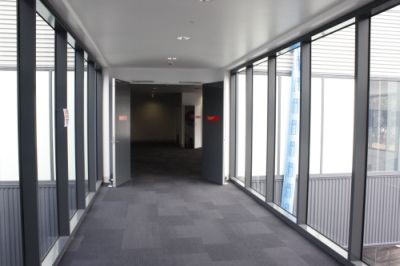
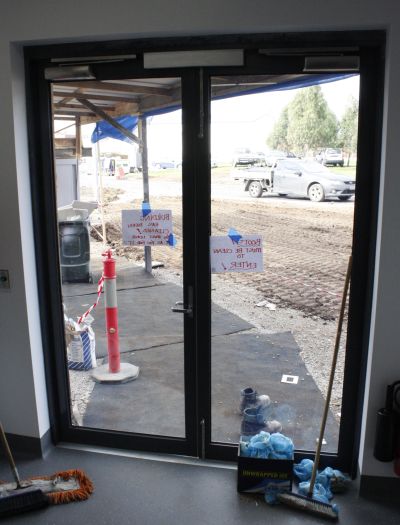
Above (11 August 2011): inside the technical support laboratories building. Left: mezzanine-level entrance from main synchrotron building. Right: ground floor entrance on east side of building.
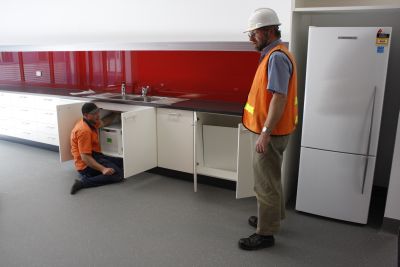
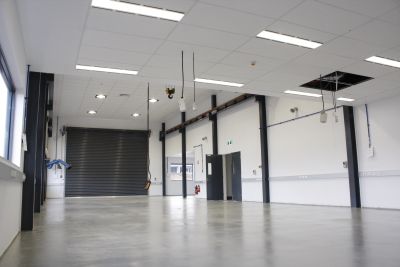
Above (11 August 2011): inside the technical support laboratories building. L-R: kitchen and mechanical engineering workshop.
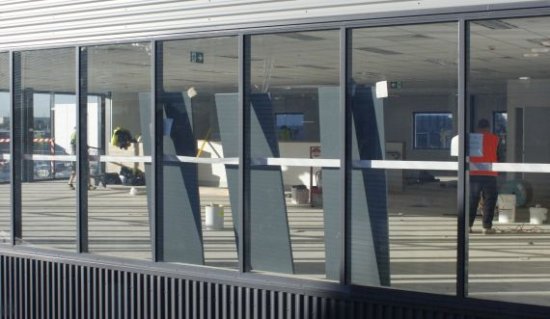
Above (28 July 2011).
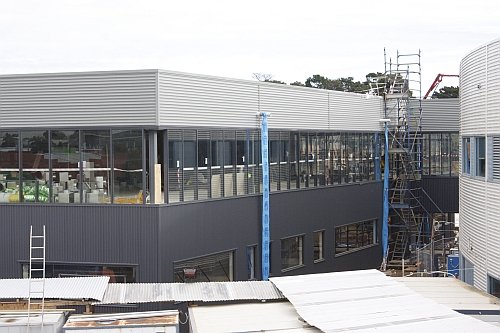
Above (24 June 2011): looking over the top of the site huts to the technical support laboratories building.
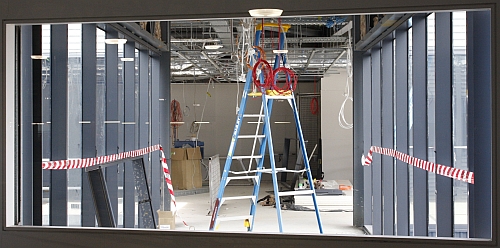
Above (16 June 2011): looking into the new building from the mezzanine level of the main synchrotron building.
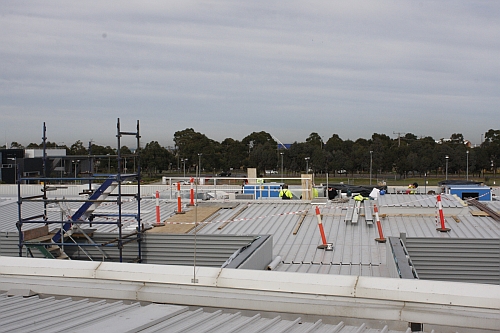
Above (16 June 2011): taken from the top ... of the main synchrotron building looking across the roof of the new building.
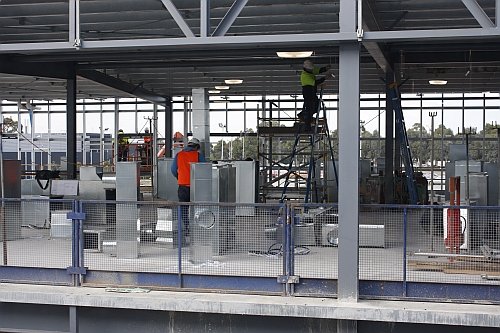
Above (19 May 2011): looking into the new building from the controls room in the main synchrotron building.
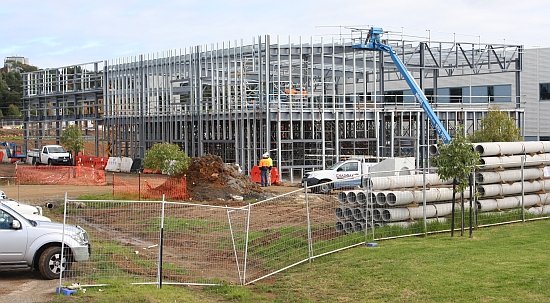
Above (4 May 2011).
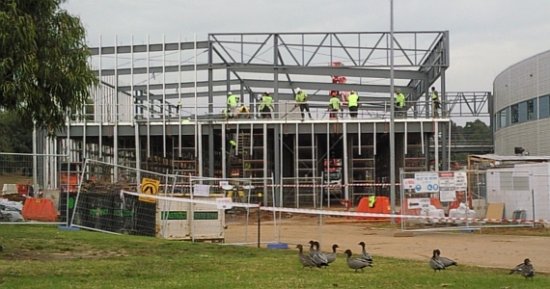
Above (20 April 2011).
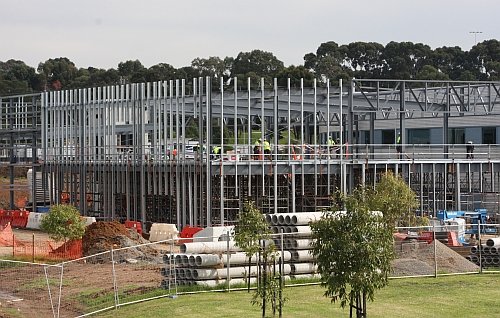
Above (19 April 2011): construction of technical support building (looking west towards Blackburn Road).
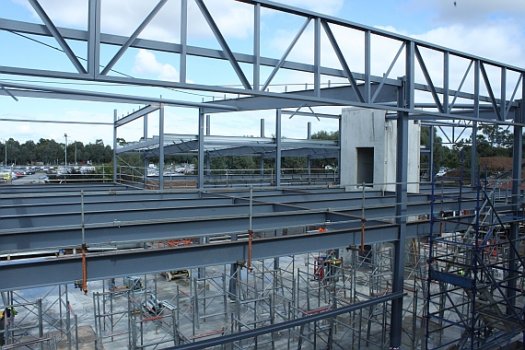
Above (12 April 2011): construction of technical support laboratories building.
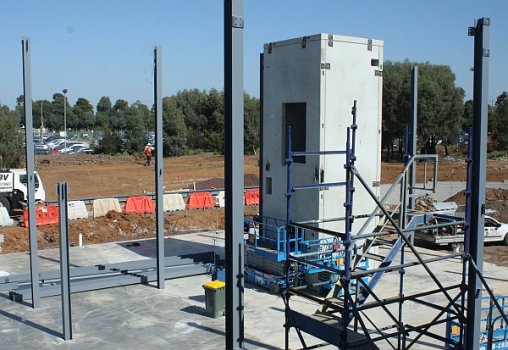
Above (5 April 2011): lift well for technical support laboratories building
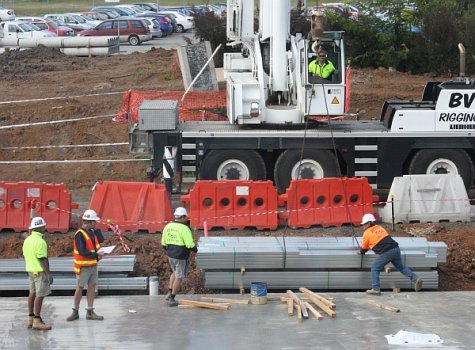
Above (5 April 2011): lifting steel beams onto construction site for technical support laboratories building.
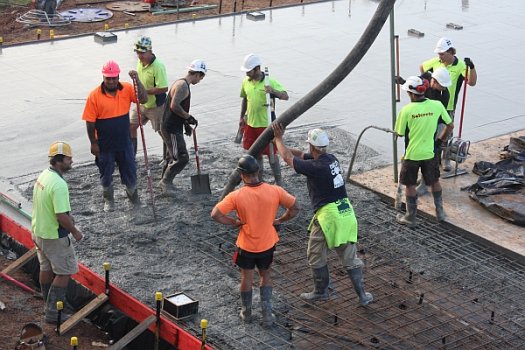
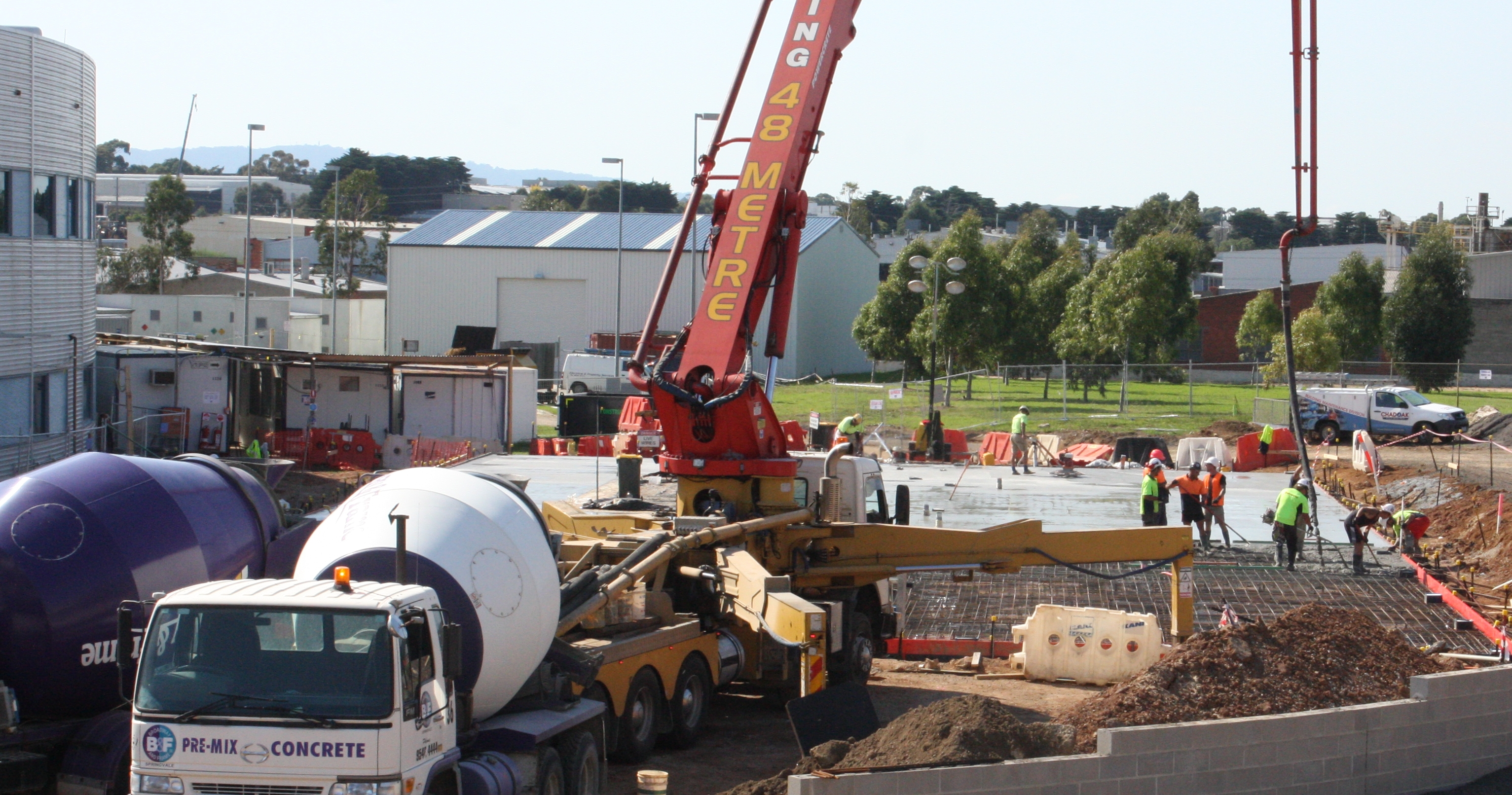
L-R above (29 March 2011): pouring concrete for the technical laboratories building.
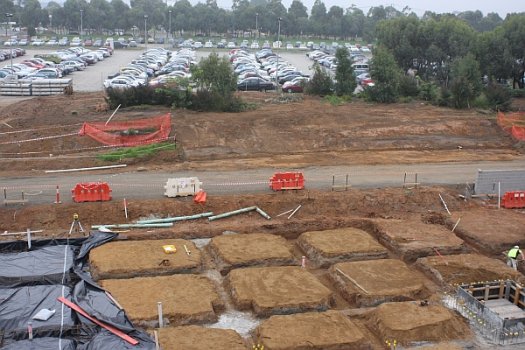
Above (22 March 2011): progress with construction of technical laboratories building.
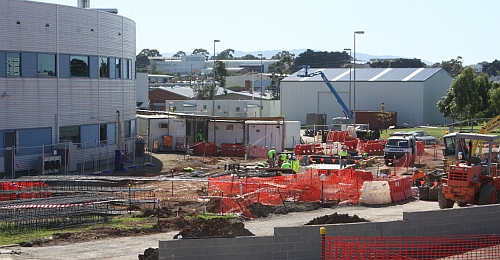
Above (7 March 2011): looking over the retaining wall at the technical support laboratories construction site.
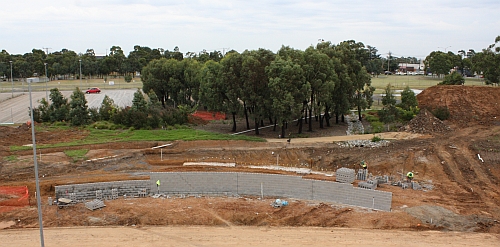
Above (10 February 2011): retaining wall for technical support laboratories and road relocation.
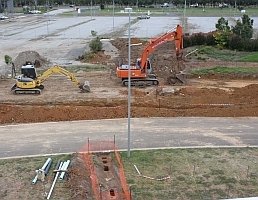
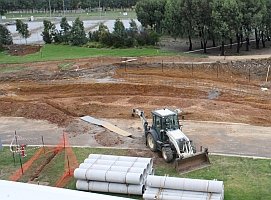
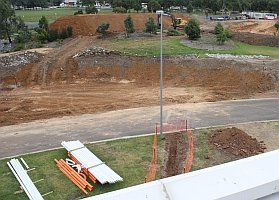
Above (1 February 2011): excavations and preparation for technical support laboratories (foreground) and road relocation.
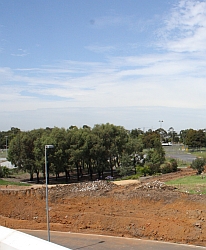
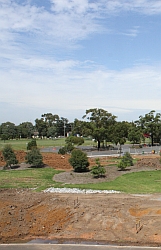
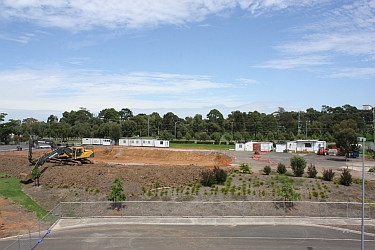
Above (25 January 2011) L to R: excavation works for road relocation and NCSS building.
