Construction of user accommodation block
A two-storey user accommodation building will soon be ready for occupation at the Australian Synchrotron. The building has 50 self-contained rooms, communal kitchens, lounges, laundry and reception. The ground floor includes disabled facilities.
Construction is complete. Following successful assessment of the prototype bedroom, all bedrooms are being fitted out with furniture, including beds, bedlinen, bedside tables, desks, curtains and lamps. The kitchen, laundry and loungeroom areas are also being equipped with suitable furniture, fittings and equipment.
The building offers a significant improvement on the level of accommodation currently provided to users, and feedback from the science community has been extremely positive.
“The user accommodation building is so nice, particularly the lounge area, that synchrotron staff are already joking about occupying the building themselves,” says Alexis Kouts from the Synchrotron’s Major Projects and Technical Services Group. “Provided the new furniture is delivered on schedule, we hope to begin making the accommodation available to users in April 2012.”
Key stakeholders have been jointly investigating the options available for cost-effectively operating the user accommodation building to the required service level. Processes are being developed for carrying out the necessary cleaning, scheduling, security, repair and maintenance tasks..
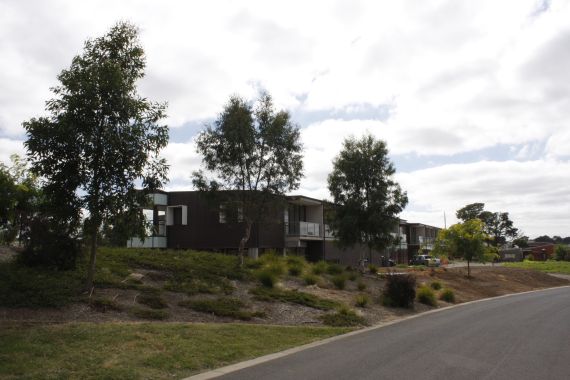
Above (19 January 2012): the user accommodation building viewed from the roadway around the main synchrotron building.
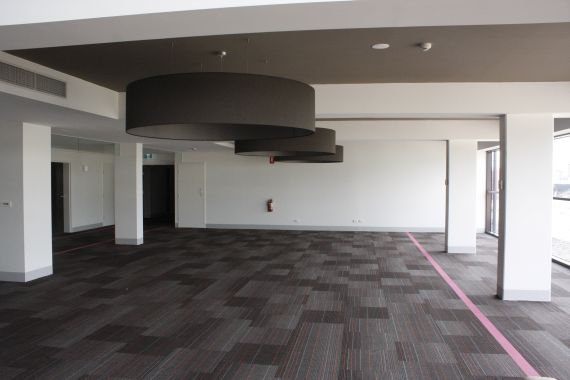
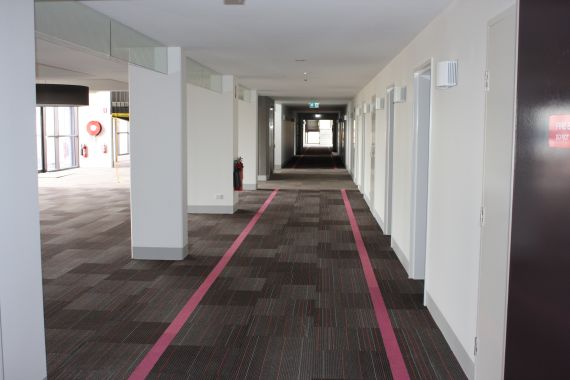
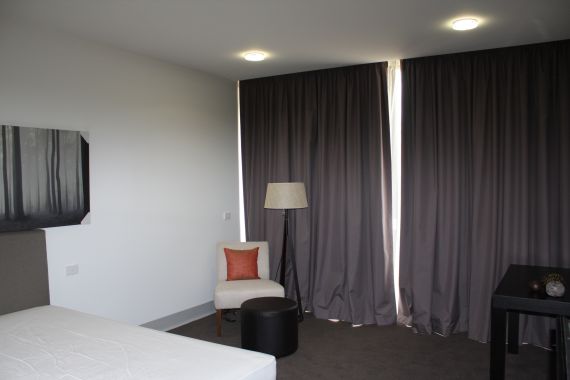
Above (19 January 2012) L-R: lounge area, downstairs corridor and bedroom with furniture.
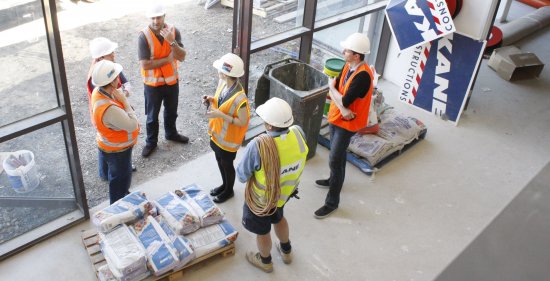
Above (14 October 2011): Alexis Kouts (3rd from left) and user office staff inspect progress in the accommodation building with a construction supervisor (yellow vest).
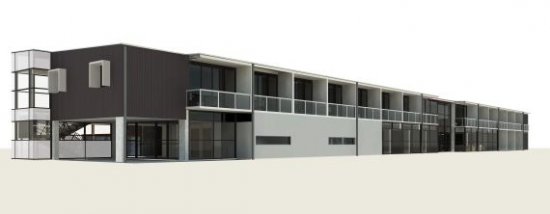
Above: how the user accommodation building will look from the southwest corner, the aspect most visible to synchrotron staff and visitors.
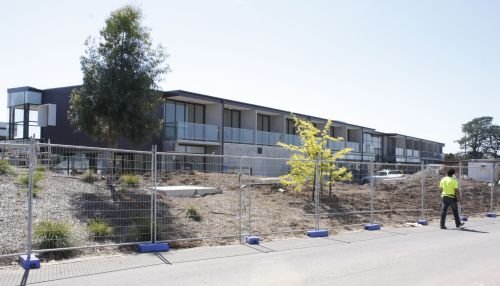
Above (14 October 2011): the user accommodation building.
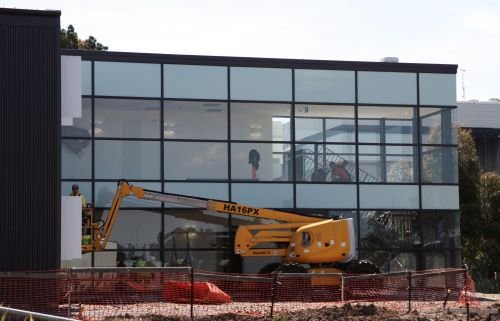
Above (14 October 2011): the east end of the building.
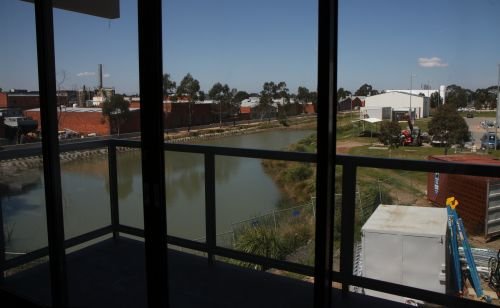
Above (14 October 2011): looking across the dam from the east end of the building.
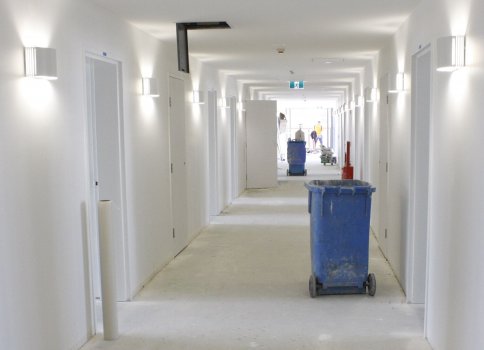
Above (14 October 2011): the first-floor corridor.
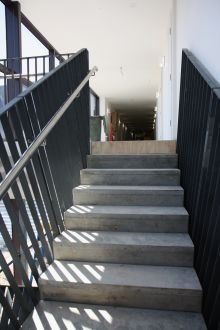
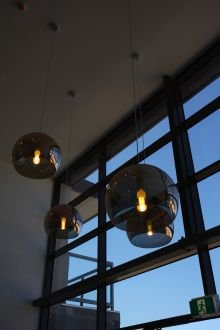
Above (14 October 2011): inside the main entrance.
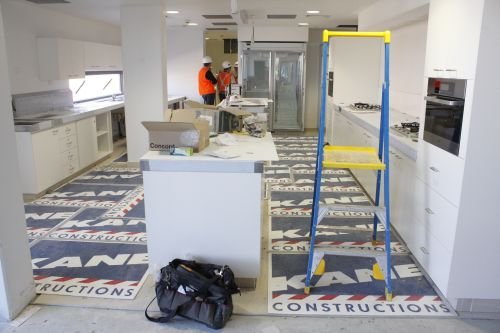
Above (14 October 2011): shared kitchen facilities on the ground floor.
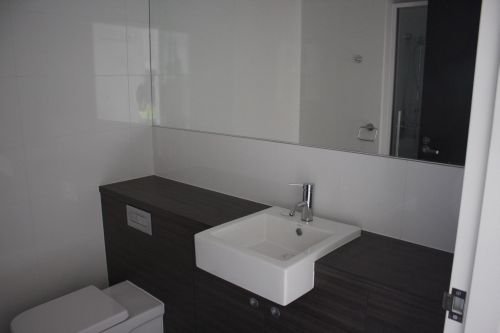
Above (6 September 2011): bathroom facilities in one of the single units.
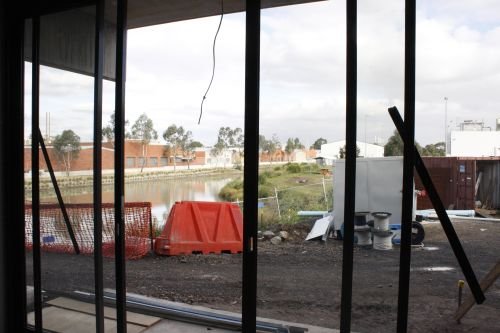
Above (15 August 2011): water views! Looking south from a ground-floor unit.
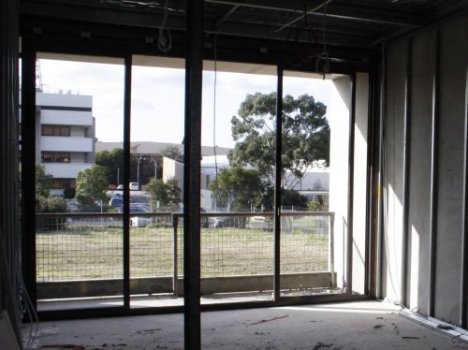
Above (15 August 2011): tranquil surroundings! Looking north from a first-floor unit.
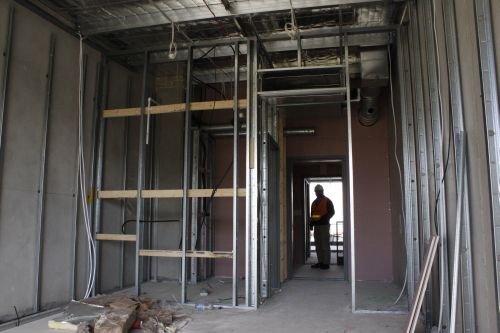
Above (15 August 2011): inside the first-floor unit, showing where the bathroom will be located.
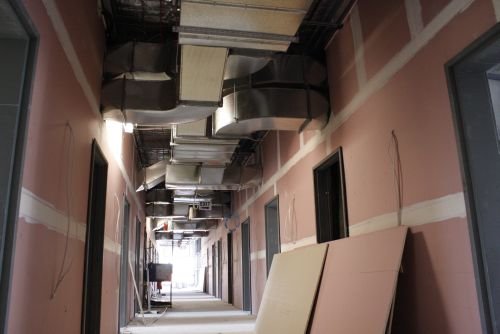
Above (15 August 2011): the central corridor of the user accommodation block.
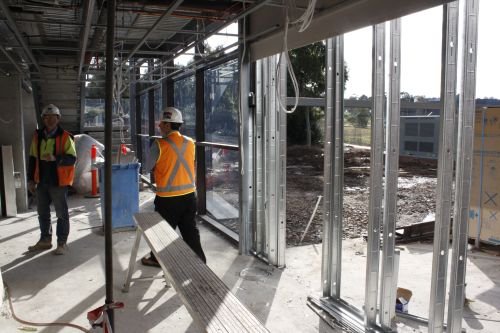
Above (15 August 2011): the north-west corner of the user accommodation block.
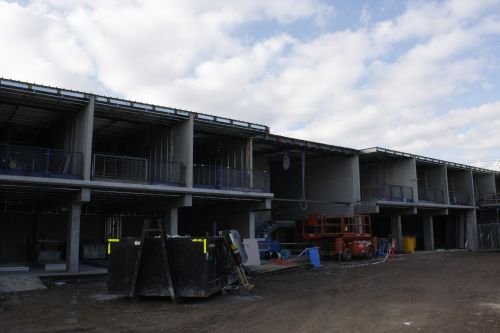
Above (15 August 2011): the user accommodation block from the synchrotron side.
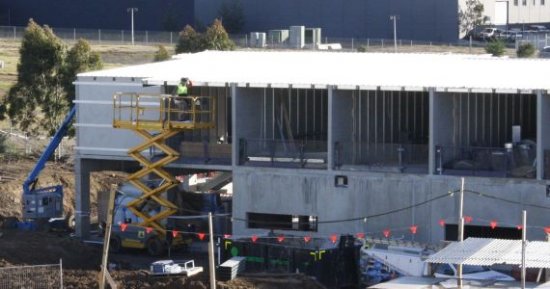
Above (28 July 2011): the main structure of the user accommodation block is complete.
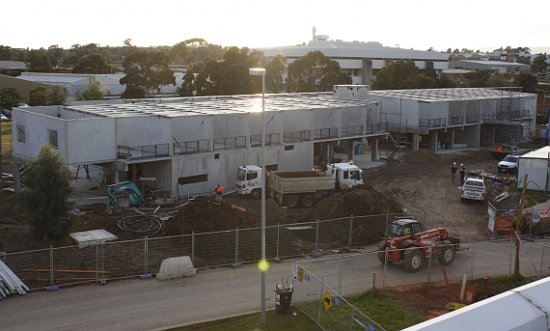
Above (1 July 2011): morning sun on the user accommodation building site.
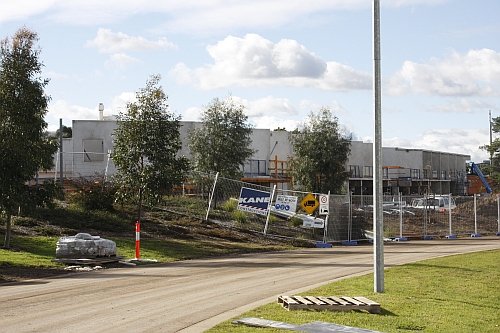
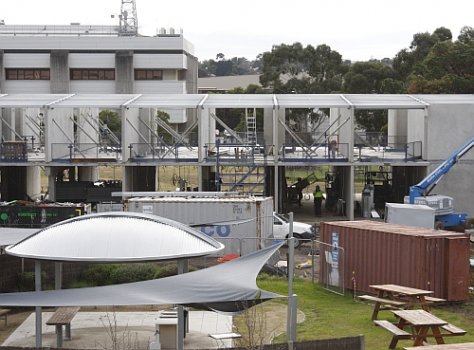
Above (24 June 2011): two views of the user accommodation block.
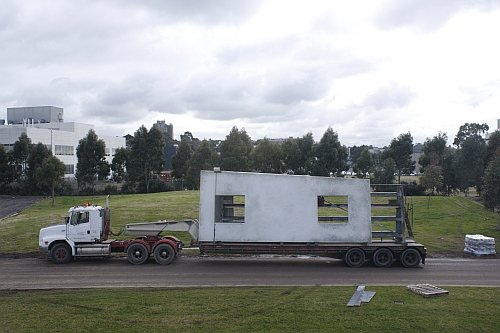
Above (23 June 2011): pre-cast wall panel for user accommodation building.
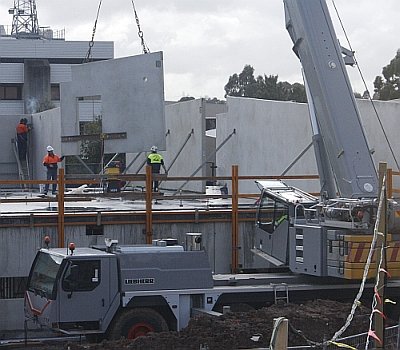
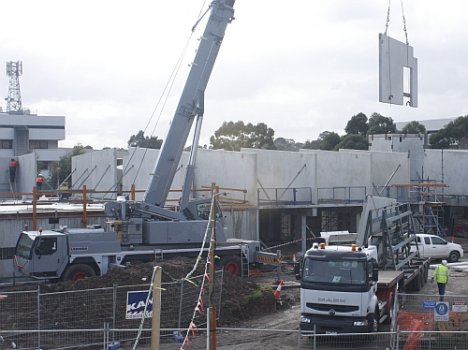
Above (23 June 2011): installation of pre-cast wall panels for user accommodation building.
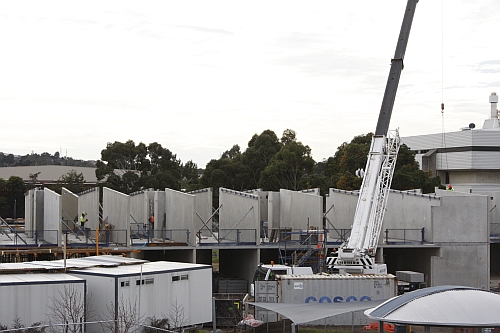
Above (16 June 2011).
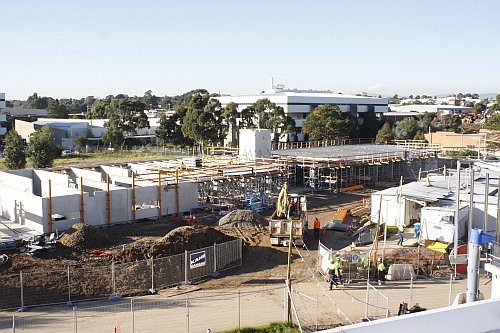
Above (1 June 2011).
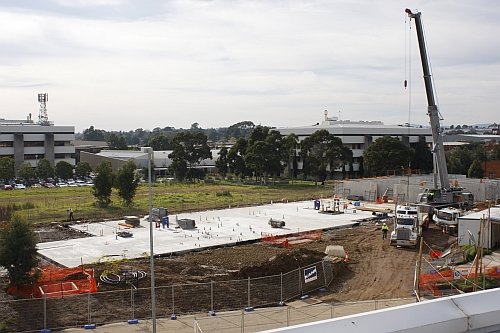
Above (18 May 2011).
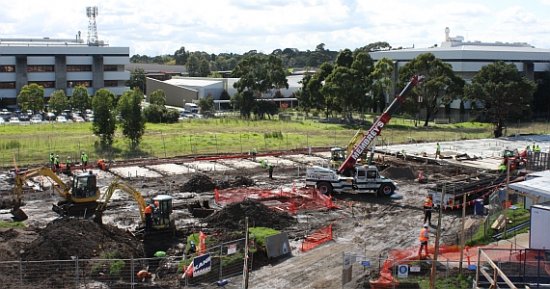
Above (12 April 2011): construction of user accommodation block.
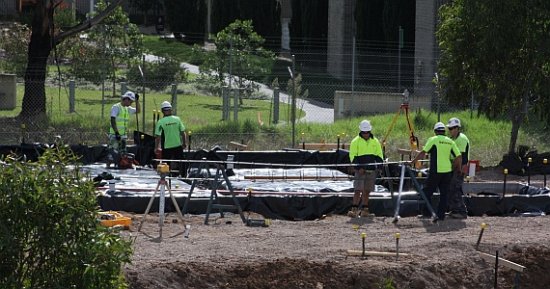
Above: preparation for ground floor of user accommodation building (31 March 2011)
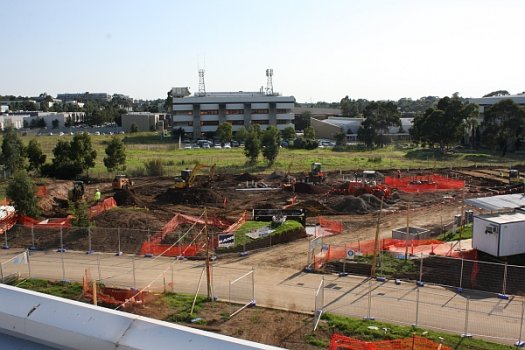
Above (29 March 2011): progress with construction for user accommodation building.
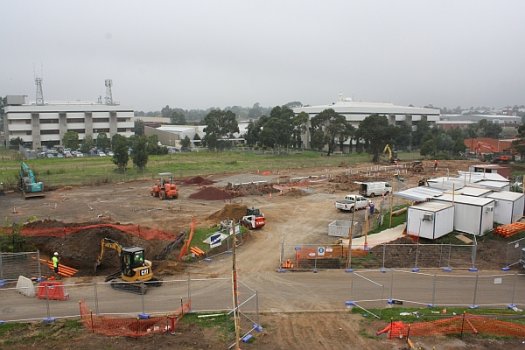
Above (22 March 2011): progress towards user accommodation building.
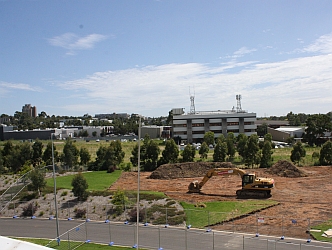
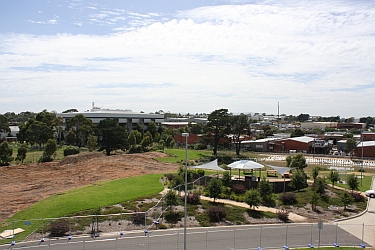
Above (25 January 2011): start of excavation works for user accommodation building.
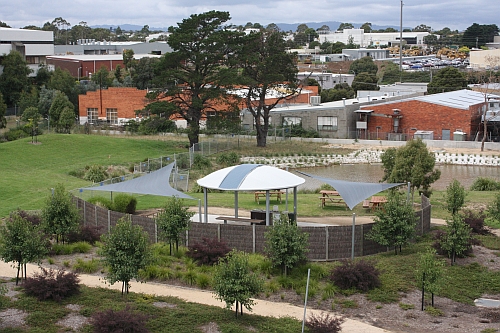
Above (18 January 2011): the user accommodation building will be built near the barbeque area.
